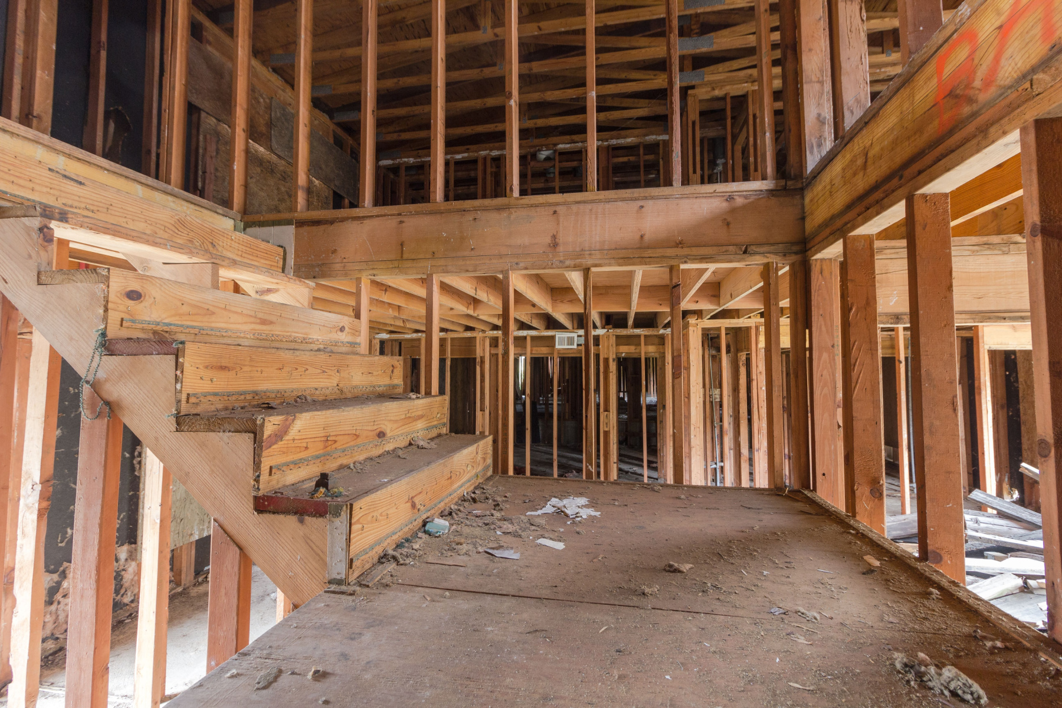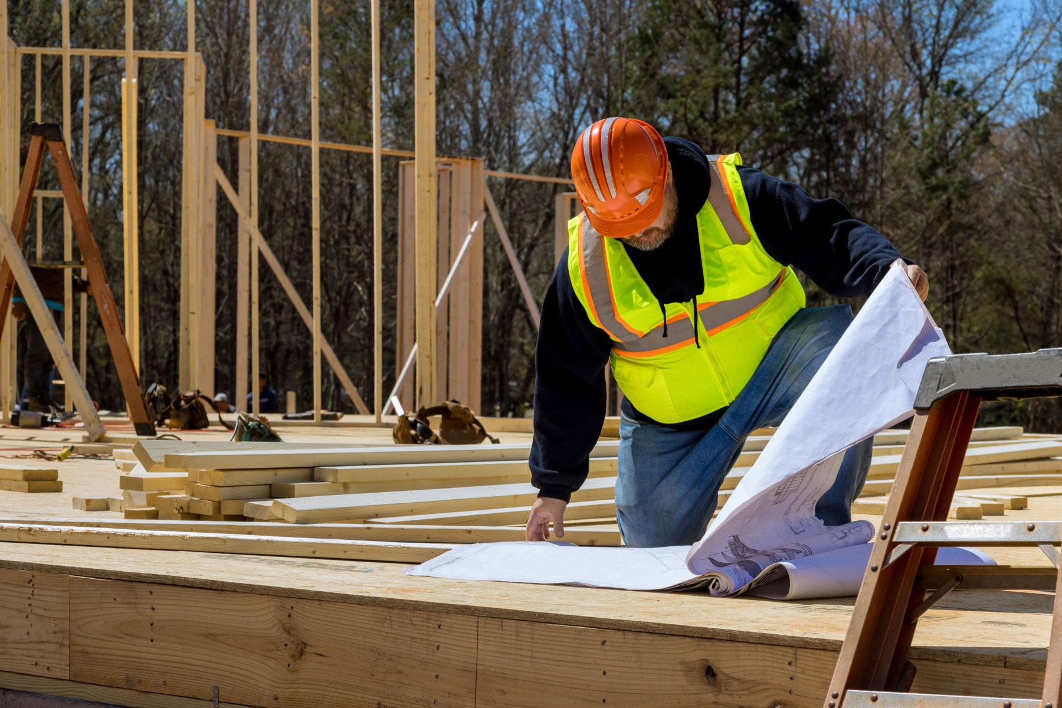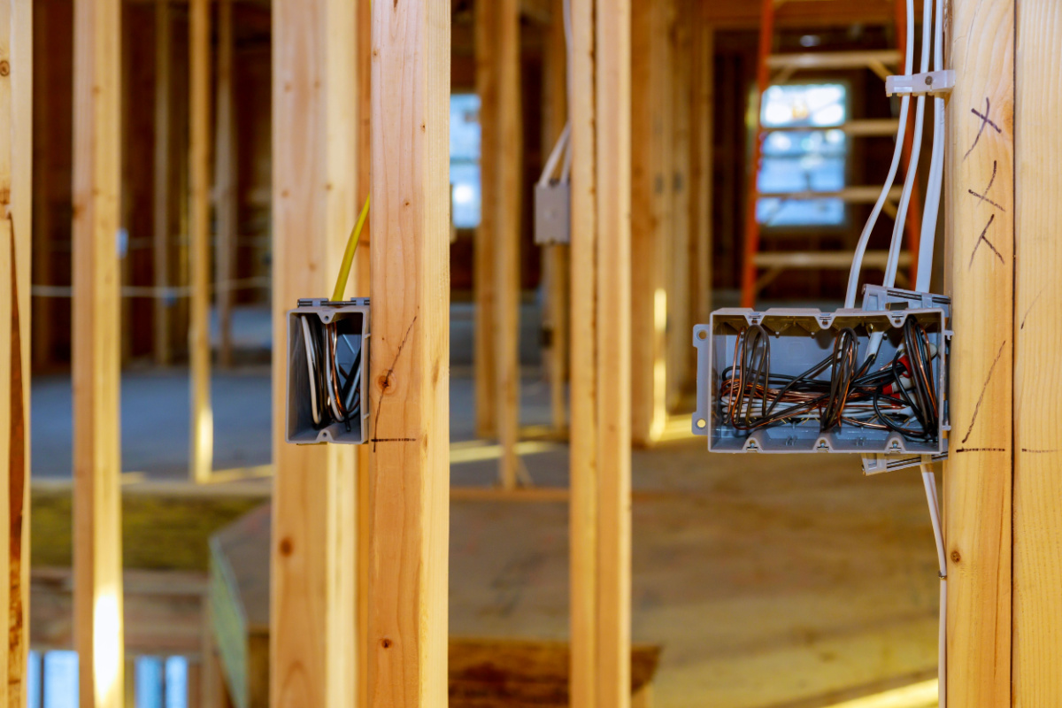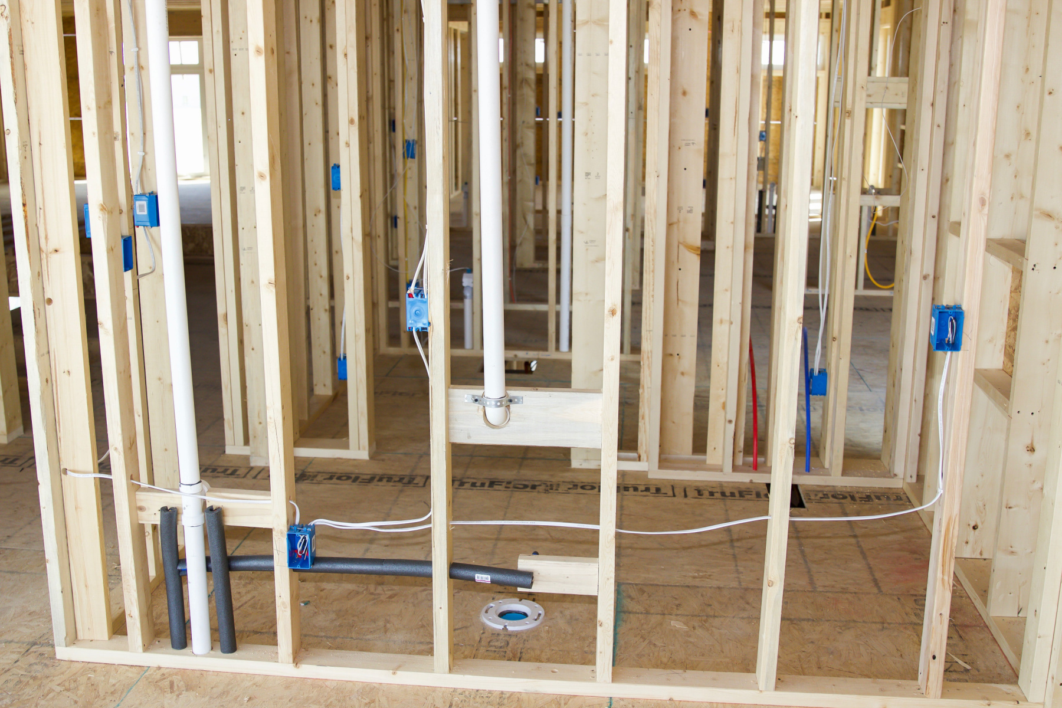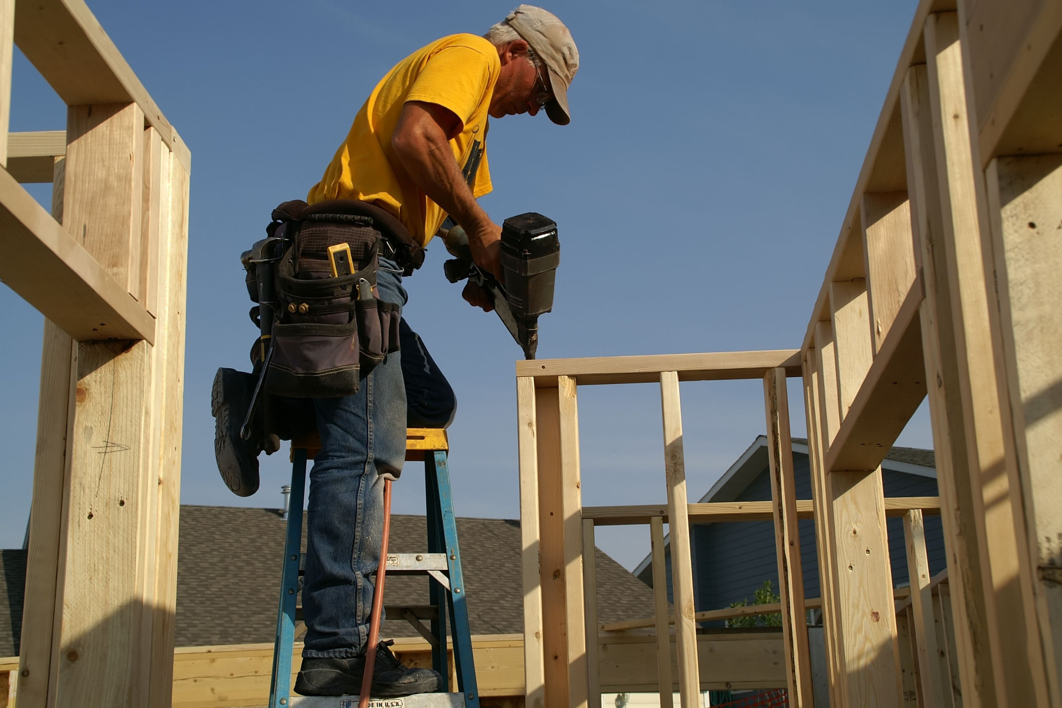Light frame construction (known simply as “framing” in residential construction) is the technique of creating a structure based on vertical components, known as studs, which provide a stable frame for interior and exterior wall coverings. Horizontal elements, called joists, run the length of the floor, or between walls or beams.
The joists support ceilings and floors.Regardless of which type is used, almost all frames come back to using one of three core materials: wood, steel, or concrete.This is important and critical part of building construct. that means the framing Job has to do by professional framing people. In Iconic Builder team , our specialists at framing job are knowledgeable and experienced.
